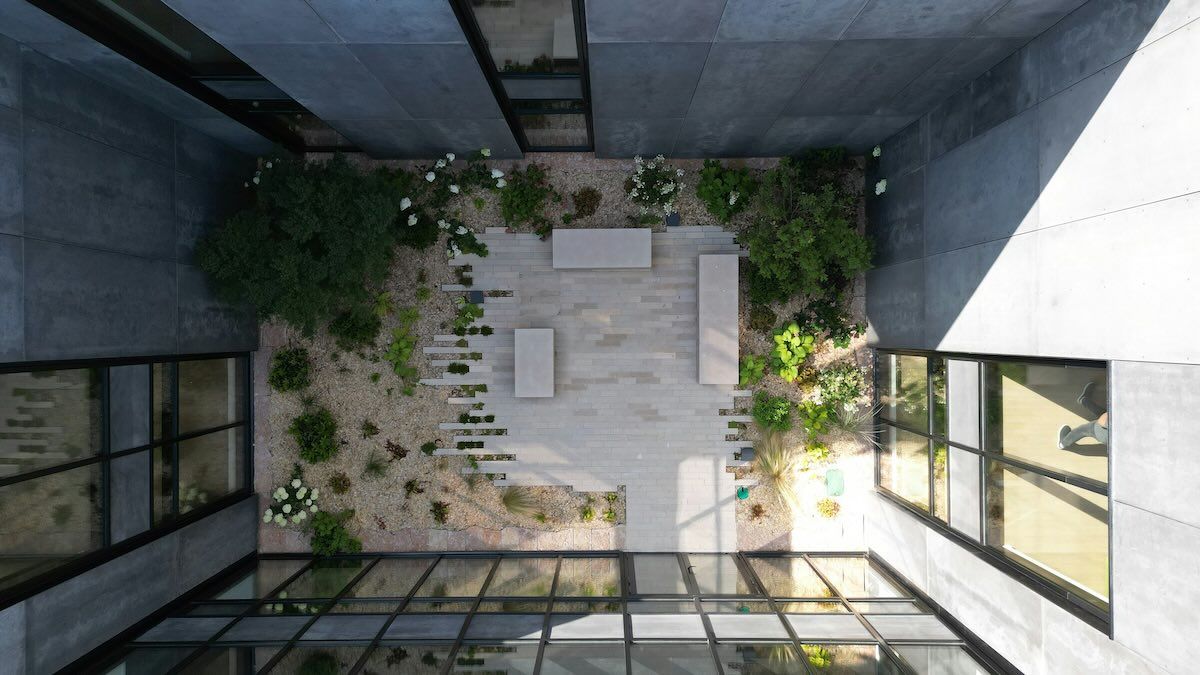2D & 3D Garden Illustrations in Oxfordshire & the Cotswolds
See your new garden before anything is built. Our 2D plans and 3D visualisations help homeowners across Oxfordshire, Buckinghamshire, Berkshire, Northamptonshire and the Cotswolds make confident design decisions — from layout and levels to materials, lighting and planting structure. Clear drawings and realistic visuals reduce surprises on site and make it easier to compare options and costs.

What We Produce for Your Project
-
Scaled 2D General Arrangement Plan (GA)Accurate layout showing zones, paths, terraces, lawn shapes, key structures and indicative planting structure. Paper and CAD/PDF formats available for easy sharing with designers or contractors.
-
Elevations/Sections (where needed)Clarify level changes, steps, walls and sightlines for sloping or terraced plots.
-
3D Still Renders & Optional Fly-ThroughsLifelike views to test proportions, materials and furniture layouts; animated walk-throughs available for complex schemes.
-
Sun & Shadow ChecksSeasonal snapshots to position seating, play areas and planting with confidence.
-
Material & Lighting BoardsPalettes that coordinate paving, gravel, timber, metalwork and lighting concepts.
-
Fast Iteration When NeededWe can preview tweaks rapidly using real-time rendering workflows to keep decisions moving.
Designed for Clarity, Tailored to Local Character
-
OxfordshireCompact city gardens in Oxford benefit from 3D sightline checks; larger plots near Banbury/Witney use sections to handle gentle level changes.
-
BucksVisuals help connect contemporary extensions with rural settings around Aylesbury and Buckingham.
-
Berkshire3D views refine entertaining terraces and outdoor kitchens for homes in Reading, Newbury, Maidenhead and Windsor.
-
NorthantsStructured diagrams bring order to village plots around Brackley and Towcester, respecting boundaries and views.
-
The CotswoldsIllustrations work sensitively with period stone, terraces and gradients so new elements feel at home in the landscape.